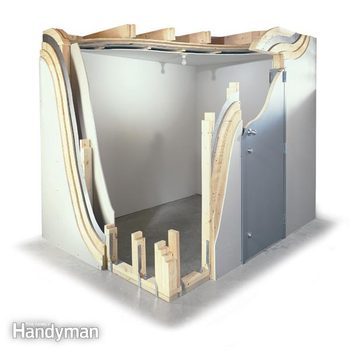How to Build a Storm Shelter
Updated: Apr. 08, 2022Build a super safe storm shelter right inside your own home.

- Time
- Complexity
- Cost
- Multiple Days
- Intermediate
- $501-1000
How storm shelters or a safe room pays off
If you live in “Tornado Alley” in the panhandle of Texas or are worried about violent storms with high velocity winds, building storm shelters (now called a “safe room”) should bring you a little more peace of mind. When faced with a severe storm, most people go to an interior room as you did or head for the cellar and hope for the best. Unfortunately, even those areas aren’t designed to withstand extreme winds and the wind-driven debris that comes with them. A drywalled, 2×4-framed room is no match for a 2×4 traveling at 100-plus miles an hour, even if it’s in the middle of a house. “Force 5” tornadoes or C5 hurricanes (the two most serious storms) can pack winds of more than 200 mph—enough to blow a well-built house right off its foundation. So a tornado shelter can pay off, especially if you live in a vulnerable high-wind zone area. (See Fig. A, below, to find the wind zone you live in.) A tornado shelter won’t cost a fortune, either. A little elbow grease and the building materials will all but guarantee your family’s injury-free survival in any storm that comes down the pike.
Keep in mind that a safe room can be more than just storm shelters. Within the house, the room can do double-duty as a storage room, walk-in closet, bath or pantry. Outside the house, it can function as a yard or storage shed. Wherever you put it, a bonus is that it’s a virtually impregnable vault for valuables, guns, documents and expensive equipment.
Figure A: Wind Zones in the United States
Although the center of the country is more susceptible to the strongest winds, all parts are subject to damaging storms.
Safe room design options
All safe-room designs, even for rooms inside the house, are engineered to provide a room that’s completely independent of the house structure and bolted down to a concrete slab. In addition, the room has a tough, impact-resistant shell to protect occupants from the wind-blown debris that accounts for most storm fatalities and injuries.
A free booklet published by FEMA (Federal Emergency Management Agency) gives explicit construction information for building variations of safe rooms. It offers many designs to consider, depending on the design of your home and local building practices and materials.
We show a wood/steel design, but other equally effective designs use poured reinforced concrete, rein- forced concrete block, fiberglass and welded solid steel (you’d have to hire a contractor or buy a kit to construct these styles, however). Another option is a prebuilt one-piece steel or modular cast concrete unit that can be dropped into the ground or into a home under construction. Even if the house disintegrates around the safe room in the teeth of a tornado, you’ll be snug and safe inside (but scared to death!).
Safe rooms and storm tornado shelters are still embryonic in design, but the room we show below is the sturdiest, most DIY-friendly design we found. It’ll fit in most basements, large garages or even outside on a separate slab, for people who live in slab-on-grade homes or mobile homes. For outside locations, build the structure as shown and add a roof and siding.
Safe Room Design and Parts
Note: You can download this photo and enlarge it in the Additional Information below.
Key details of our storm shelter design
Safe rooms or storm shelters can be built any size you want, as long as you build them with the specifications described in the FEMA booklet. This storm cellar room measures 7 x 8 ft., but it could just as easily be 4 x 4 ft. When you’re planning the size, keep in mind the available space, the number of people you expect to protect, the secondary purpose the room will serve and your budget.
The sandwich skin of the storm shelter’s walls and ceiling has two layers of 3/4-in. plywood oriented in opposite grain directions. The plywood absorbs most of the impact of flying objects, and a layer of 14-gauge steel on the “safe side” (interior side) of the room further blocks debris. The skin can be applied to either the inside or the outside of the studs as long as the steel sheeting faces inside the storm shelter room.
When possible, install the sandwiched skin on the outside surface of studs. Construction will be easier because you’ll be able to run wire and install electrical boxes without cutting through steel. Plus, you’ll be able to fasten an optional cosmetic layer of drywall to the plywood on the outside and to the studs on the inside. We had to install the sandwich on the inside surfaces on the two walls facing the concrete block and on the ceiling because those areas were inaccessible from the outside. On the ceiling, we glued 1×2 furring strips to the interior-mounted steel to hold the drywall screws.
A steel door mounted in a steel frame for a storm shelter with three deadbolts located opposite heavy-duty hinges lets only people and pets into the room, not door-busting debris. Steel and plywood sheathing is fastened with either 3-in. self-tapping screws, or 3-in. deck screws are driven through pilot holes spaced every 6 in. All doubled framing members are nailed to each other with 10d nails spaced every 6 in. on each side.
Full-service lumberyards either carry or will special-order all the materials you’ll need to build this storm shelter cellar room, except the 14-gauge steel sheets. Look under “Steel Distributors” in the Yellow Pages or online for a local supplier.



