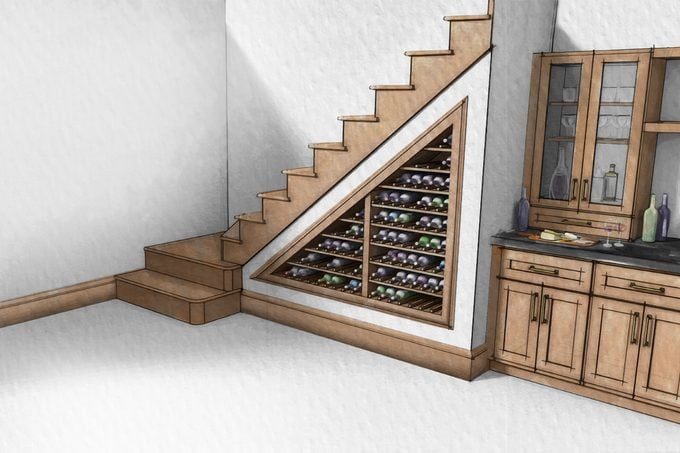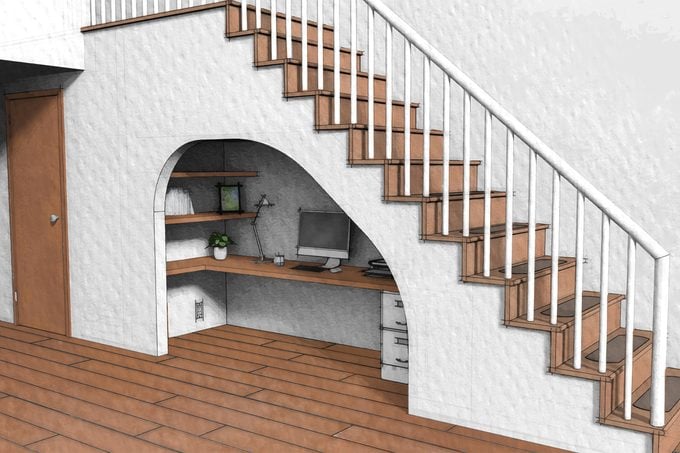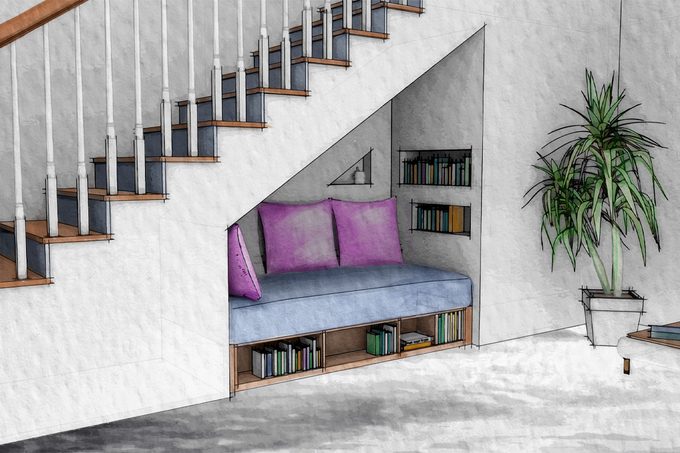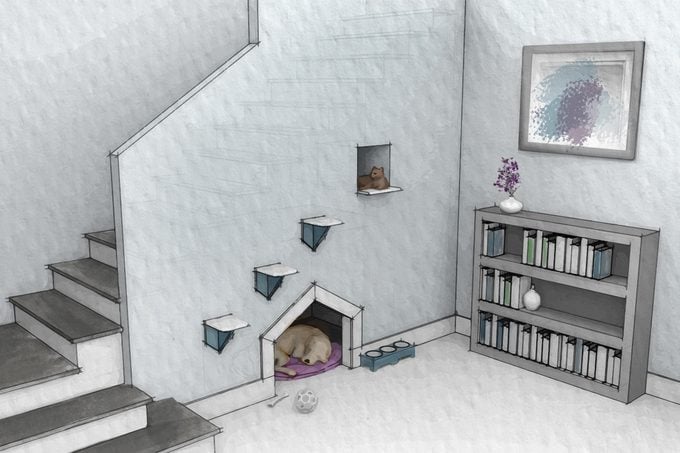Five Creative Uses for the Space Under Your Stairs
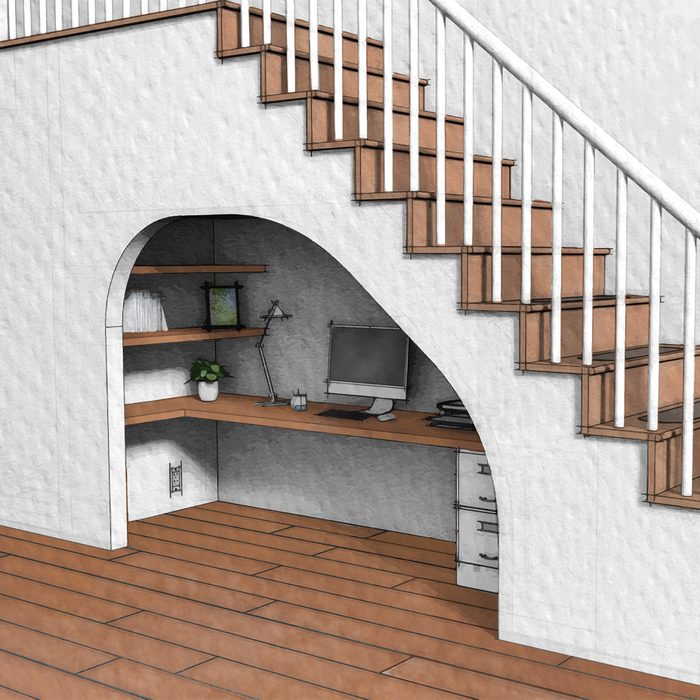
Got bonus space under a staircase? Put it to use with these ideas.
In most multi-story houses, the space under the stairs is enclosed and unused. But with a little time and creativity, you can turn that wasted space into something special. Here are five ideas to inspire you.
On This Page
Wine Storage
If you have a wet bar in the basement or one on the way, consider building wine storage into your staircase. It’s a beautiful project and frees up space in your bar — or, depending on the size of your collection, maybe even an entire room.
Start with the casework
Build this wine rack as you would a fixed shelving unit, using 3∕4-in. plywood for the casework and shelves. Assemble and install only the casework; it will be much lighter to handle. Trim to match your style and apply the finish.
Make the racks
It’s easiest to attach the dividers before installing the shelves. With a 2-1/2-in.-wide piece of scrap wood to space the dividers evenly, use a brad nailer to attach them to the shelves. Install the shelves with pocket hole screws.
Trim it out
Trim the wine rack with a style that matches your space. Frame it with a wide base trim to create a bold look. For jobs such as this, I like to use chair rail for a unique look.
Home Office Space
With more people working from home, the need has increased for a space to serve as “the office.” Unfortunately, this is often the kitchen table, the couch, a spare bedroom or, worse yet, our actual bedrooms.
Let’s be done with that! Convert unused space under a staircase to a small but functional home office, complete with a work surface, filing cabinets, shelves and a task light.
Install a work surface
Design the space around an existing desk, or design a desk to fit the existing space. A work surface is easy to make with particleboard and plastic laminate. Anchor it to the studs so it will be strong enough to stand on!
Add cabinets and shelves
Add filing cabinets and shelves to outfit your new work-at-home digs. Store-bought filing cabinets with two drawers are typically 30 inches tall. Make sure they will fit under your work surface.
Consider adding electrical
Computers, printers and task lights all need power. An extension cord will do the trick, but it can be unsightly. Consider adding electrical outlets along the inside wall. You might be able to draw from an existing receptacle in an adjoining room.
Day Bed Reading Nook
This nook with a daybed is a perfect hideaway for alone time with a glass of wine and your favorite book. It can also double as a guest bed for kids’ sleepovers. It’s like adding an entirely new room without nearly as much work.
Add shelves
You know that teetering stack of books on your nightstand? You can move a few down here if you add shelves to the side wall. Build them into the stud wall and finish them with drywall for a clean look. A small nook on the back wall is perfect for a cup of coffee or tea.
Storage for more than books
Besides space for books along the front of the bed, the area underneath the mattress can also be used for blankets and pillows.
Pet Lounge
What better way to show some love for our pets than to make a space just for them! A dog just wants a bed of its own, and cats want to reinforce their superiority by sitting higher than anyone else in the room. This plan suits both!
A doghouse
Simply cut a door into the wall, or frame out an entire under-stair hideaway for your buddy. Add a dog pillow for creature comfort, plus bowls for food and water. Then your pup will have a room to call its very own.
Add a cat perch
This cat perch is easy. Make a 14-1/2-in. square box to fit between the studs, cut away the drywall and screw it in. Trim it to match the style of your room. Your feline will love running up the carpeted, L-shaped steps to its perch. Position the steps over the studs for maximum strength.
Simple Shelving
This easy upgrade to an under-stair space adds function and style. Recessed shelves don’t require structural changes to the wall or staircase. Trim each shelf or just paint them to blend into the drywall as shown.
Simple box construction
The recessed shelf detail is easy to make. Just assemble open-faced boxes to fit within the stud cavity using 1/2-in. plywood or medium density fiberboard (MDF). Mark the stud locations and cut the openings in the drywall. Install the boxes flush to the drywall and apply trim.
Pro tip: Whether you’re painting or staining, finish the shelf boxes before installing them.
Add adjustable shelves
Increase storage and functionality with adjustable shelves. This can be done before installation or later as your needs grow.
Use a shelf pin jig to drill the shelf pin holes accurately on both sides of the box. Cut the shelves 1/4-in. narrower than the internal dimensions and finish the shelves to match the shelf box.
Meet The Expert
Jay Cork used to live under the stairs in his parents’ house, which might explain a lot.
