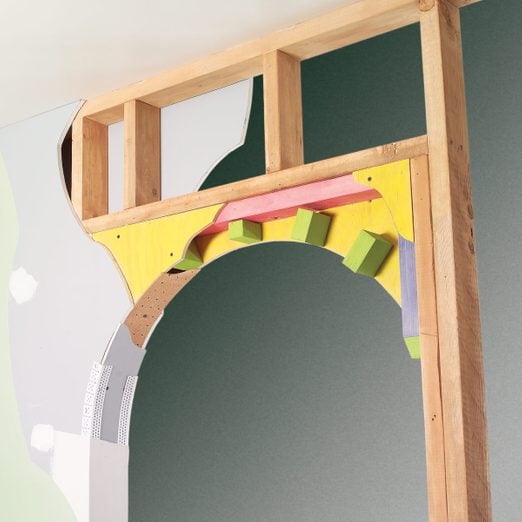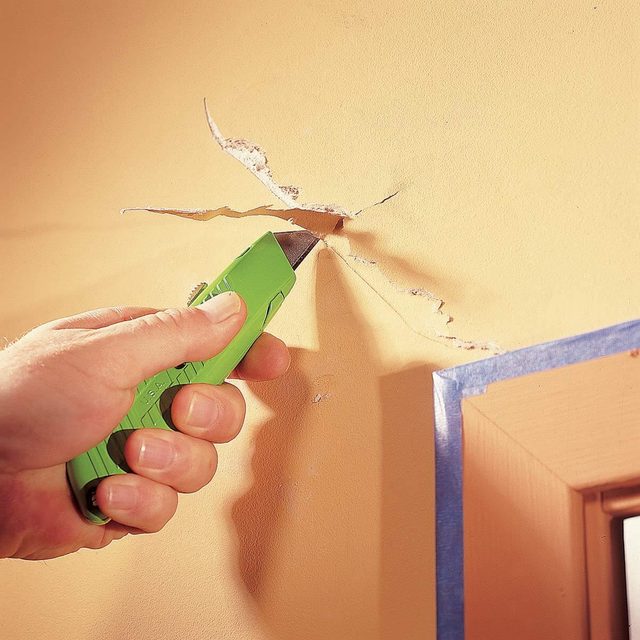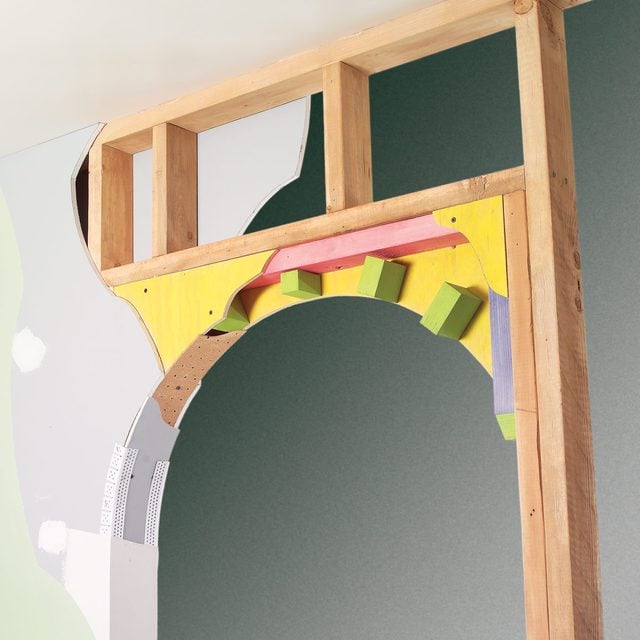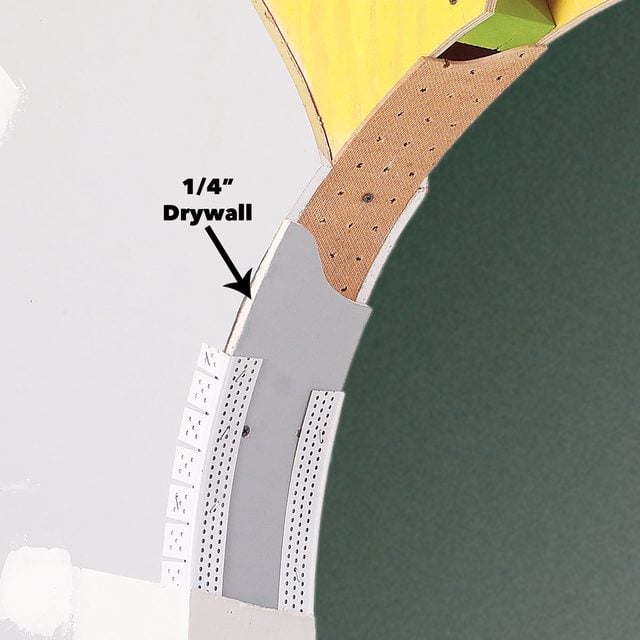How to Make a Doorway Into an Arch
Multiple Days
Intermediate
$51–100
Introduction
Converting a plain entryway into a curved arch is a great way to give a room a new look and feel. In this article, we'll show you the best way to do it. This technique will work on any interior entryway. Whether you're remodeling a room or just looking for a weekend improvement, this project adds interest and character.Tools Required
- Circular saw
- Cordless drill
- Drywall saw
- Hawk
- Knockdown knife
- Mud pan
- Putty knife
- T-square
- Utility knife
Materials Required
- 1-5/8-in. drywall screws
- 1/4 in. drywall
- 1/8 in. plywood
- 2x4 lumber
- Joint compound
- Plastic corner bead
- Table saw to rip 2x4 lumber (optional)
How to Build a Drywall Arch
Converting a plain doorway into a curved arch is a relatively straightforward project that requires some carpentry and drywall taping skills. You’ll need to frame a curved arch, bend and fasten a strip of drywall to the curved framing, and then install a flexible corner bead. None of these steps are difficult, but it’s fussy work.
Project step-by-step (4)
Cut into Drywall and Make Template
First cut away the drywall inside the opening to expose the framing. Don’t worry if you break it back a few inches on the walls. Next determine the style and size of the arch (half circle, partial circle or ellipse) and make a pattern out of cardboard. Tape this up in the opening to make sure it looks OK and leaves enough headroom.
Use this template to mark out and cut two 1/2-in.-thick plywood arches. Next cut a 6-ft. 2×4 down to 2-1/2 in. wide (or 2 in. narrower than the total wall thickness).Cut one top block and two side blocks and nail them to the door framing. Center them so that the 1/2-in. plywood arches will sit flush with the existing framing. Now nail the arched plywood into place on both sides.
Cut Blocks for Drywall Door Arch
Cut short arch blocks and screw them between the plywood arches about every 6 in. Cut strips of 1/8-in. hardboard (such as Masonite) and nail them to the arch blocks following the curve of the plywood. Use short drywall or underlayment nails. The hardboard provides a smooth, solid backer for the drywall and eliminates creases. Run it all the way down the sides to the floor.
Next, fasten the drywall over the face of the arch. Let it overhang into the archway and then cut out the curve of the arch with a drywall or keyhole saw.
Fit Drywall into the Curve
Then cut a strip of drywall the same width as the total thickness of the wall. If you’re using regular 1/2-in. drywall, wet the backside of the strip to help it bend. Lay it between sawhorses so it can sag as the water soaks in. You may need to wet it several times and let it slowly bend for an hour or two. Another option is to buy 1/4-in. drywall that’s designed to bend.
Start 6 in. below the curve of the arch, pushing the drywall firmly against the hardboard. Drive a pair of nails every 6 in. into your blocking around the curve. Then use straight strips to finish the sides. Apply flexible plastic corner bead (also available at drywall suppliers) to both edges. Run it all the way to the floor. Start at one end and fasten the bead with a staple gun, driving 9/16-in.-long staples every 3 inches. Keep the bead centered on the corner and tight to the drywall. This step gives the arch its final shape, so take your time.
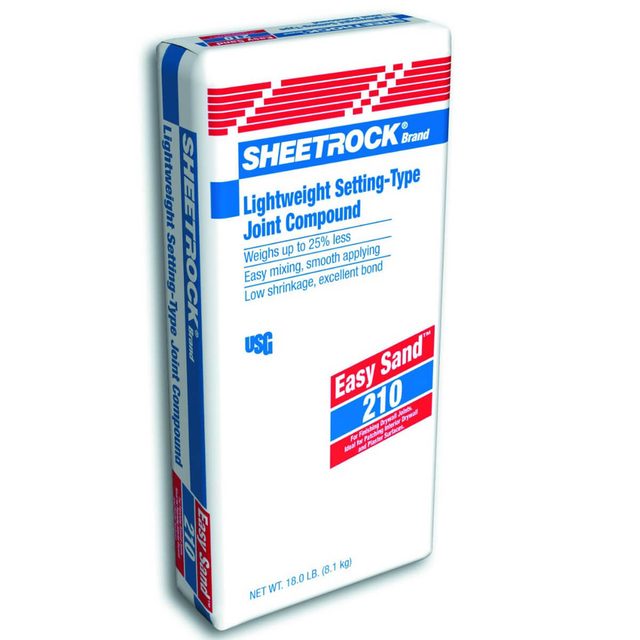
Finishing Touches
Finally, mix up some setting-type joint compound and cover the corner bead. Apply second and third coats of joint compound, letting it dry between coats. Sand, paint and then go relax. You’ve earned it!
Are you puzzled by the funny little door in your home’s pantry? Many old homes have perplexing features that baffle their modern-day owners. Here we’ve solved 15 of those old home feature mysteries!
