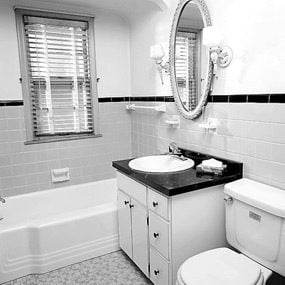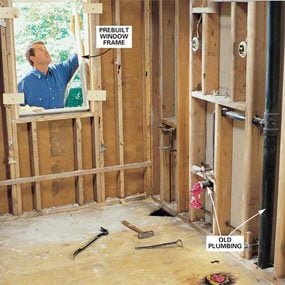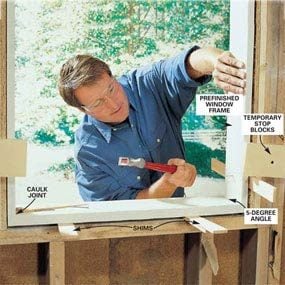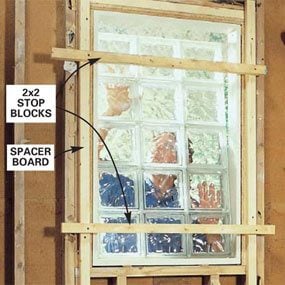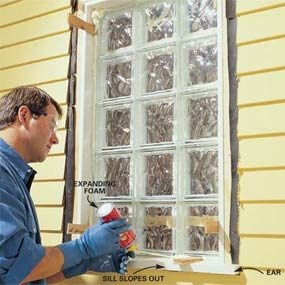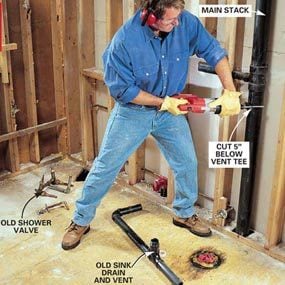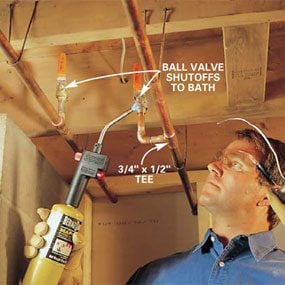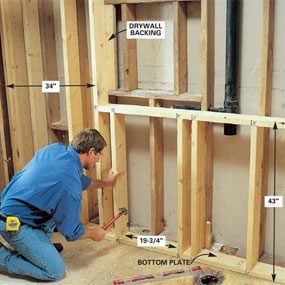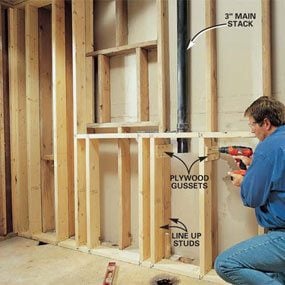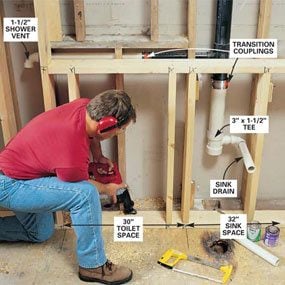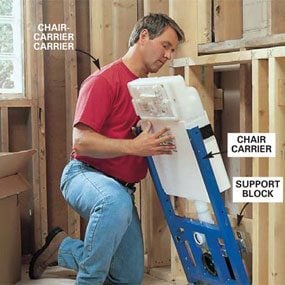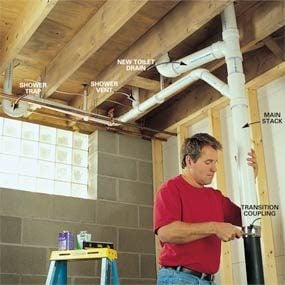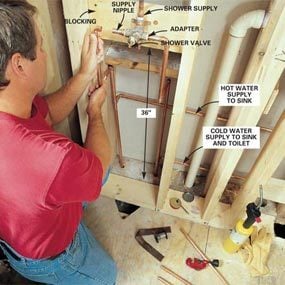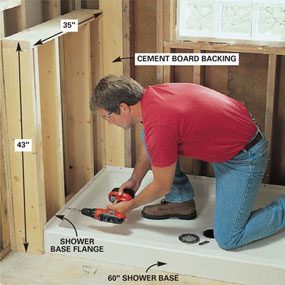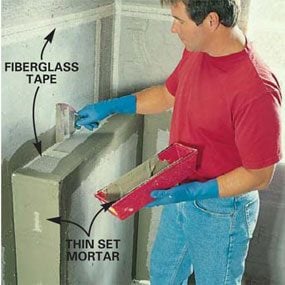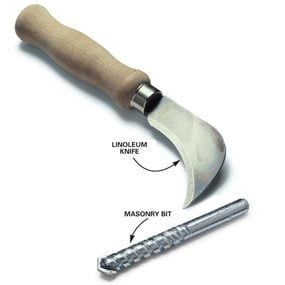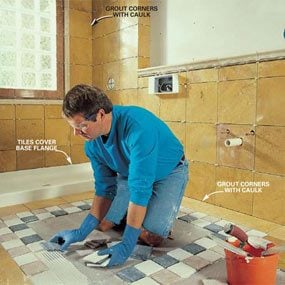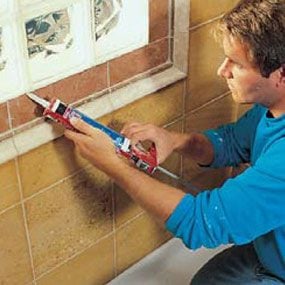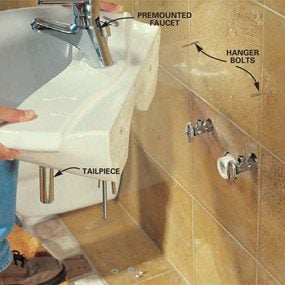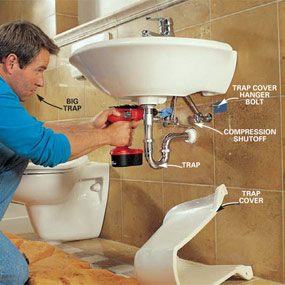How to Remodel a Small Bathroom
Updated: Jul. 21, 2022Update your bathroom with a new wall-hung sink, hidden-tank toilet and glass block window.
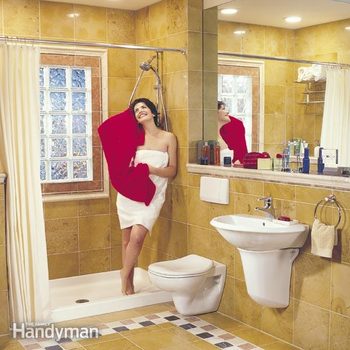
- Time
- Complexity
- Cost
- Multiple Days
- Advanced
- $501-1000
Everything you need to know to get started
Our remodel bathroom design is the perfect solution for the old, heavily used, small bathroom that you can never quite get clean enough. We not only pulled a few rabbits out of the hat to produce features that make the room easy to clean but also used smoke and mirrors to make it appear much larger.
In this article, we’ll show you how to create a DIY bathroom remodel where you tear out an old bathroom and put in a new one, including details for remodeled bathrooms on:
- Installing a preassembled glass block window. You can have a window in your shower that will stand up to water.
- Replacing a bathtub with a spacious shower. A one-piece shower pan is a simple, leak-proof solution to the mistake-prone chore of traditional shower pan construction.
- Installing a state-of-the-art residential wall-hung toilet and sink. Having fewer dirt-catching corners and edges simplifies floor cleaning.
- Making a small (6 x 8-ft.) bathroom feel larger.
Although this new bathroom is a bit smaller because of additional plumbing walls, it appears larger. Substituting a shower for the bathtub, adding a large mirror, and using a wall-hung sink and toilet all contribute to the spacious feeling. This big-picture stuff is striking, but it’s the step-by-step details that make this small bathroom remodel work. We cover the little kernels of information that will help your project go more smoothly and with fewer headaches.
A DIY bathroom remodel is a big project. If you can only work weekends, your bathroom will be out of commission for two months or more. You’ll need all your expertise as an experienced do-it-yourselfer because you’ll have to tackle electrical, plumbing, tiling, drywalling, taping and even exterior siding. In this DIY shower remodel article, we’ll deal mostly with the nuts and bolts of ripping out existing plumbing and replacing it correctly with new, easily installed PVC piping.
Hire Pros Before You Get Bogged Down
Don’t think you need to do the whole bathroom remodel job solo if you don’t feel qualified or able to perform all the tasks, especially the plumbing and electrical work. Pros will greatly speed up the project, which is particularly important if the bathroom under construction is the only one in the house.
You must get permits before tackling a bathroom remodel. Contact your building inspector to go over the scope of the project to find out exactly how much you’re permitted to do. When your permit is granted, you’ll receive a schedule list that’ll tell you when to call for inspections.
How Much Does It Cost?
We didn’t pinch pennies when it came to remodeling this 6 x 8-ft. bathroom. We chose top-shelf materials to make the room as striking as possible, but you can go with less expensive materials and still have a bathroom fit for a magazine cover. Here are our costs:
- Glass block window panel, 40 x 24 in., $160.
- Shower base, 34 in. x 5 ft., $375. We special-ordered this Swanstone base from a plumbing fixture supplier along with the wall-hung toilet and sink.
Glass block installation
The special-order fixtures, fittings, shower pan, tile and glass block panel can take weeks to get in hand, so do the necessary legwork and ordering well in advance. Before gutting the bathroom, check to make sure that there are shutoffs for all the fixtures or a master shutoff for the entire bathroom. If not, buy ball valve shutoffs sized to fit your pipes. Then turn off the main water supply line where it comes into the house from outside, cut the pipes feeding the bathroom and install the new shutoffs right away (see Photo 7).
Disconnect the trap from the tub, remove any clips, fasteners or screws that hold the tub to the wall, and demolish the old cast iron tub with a sledgehammer. Remove the sink and toilet. Turn off the electricity at the main panel and remove light fixtures. Cap the wires with wire connectors. Then rip out the wall finishes and surfaces clean down to the studs and pull out any insulation. If your ceiling is in good shape, use a utility knife to cut the drywall along the edges so the wall materials will separate cleanly from the ceiling.
How to Order a Glass Block Window Panel
To size the glass block, remove the trim from the existing window and measure the rough opening. Subtract 2 in. from the width and the height to allow for the frame, then determine the panel size by counting the number of rows and courses that easily fits into the opening.
Glass block comes in 8-in. and 6-in. squares and 4 x 8-in. half-block rectangles. You’ll need to choose between real mortar grout joints and clear silicone–joined blocks. We chose the silicone system because we liked the clean, uninterrupted look. Whichever way you go, buy the panel preassembled and banded together as one unit, ready to set into the opening.
Remember that it’s easy to make the opening smaller by using furring, but it can be an ugly task to make it bigger. When going with mortar-grouted panels, figure each block is 8 in. wide, then add 1/4 in. to both the total height and width. If you’re ordering silicone-joined blocks, figure each block at 7-3/4 in. and don’t add the extra 1/4 in.
You can complete the glass block project the first weekend
Converting a bathtub with a conventional window above it to a shower is dicey business, but the result is striking. Order a premade glass block window to fit your existing opening (see ‘How to Order a Glass Block Window Panel’ in this article). Search online to find a supplier.
The key to a weatherproof, attractive glass block window both inside and out is to encase it in a custom-built wooden frame (Fig. A) with inside dimensions that are 1/2 in. taller and wider than the panel itself. That will give you room to adjust and shim the panel exactly and then inject expanding foam between the frame and the panel to lock it into the opening (Photos 3 and 4).
To begin, rip the top and side jambs to the thickness of the wall framing plus the exterior wall sheathing. The cement board will lap over the jambs. The windowsill should also be flush with the interior framing, but hang over the outside sheathing about 1-1/2 in. and have a 5-degree slope toward the outside to help shed water. To keep water from running behind the siding as it drips off the edge, cut a shallow groove (or saw kerf) in the bottom lip (Fig. A). Also, remember to flash behind the trim to keep the window watertight. Trim the window exterior to match the house, using caulk to seal between the trim and siding.
It’s important to set the panel so it protrudes 1/4 in. past the finished tile surface (Fig. A). That way, a bead of caulk can seal the joint between the tile and block to keep water out of the wall cavity.
Tip:
Prime and paint the window jambs and sill before setting the glass block panel to save time-consuming painting details.
Plumbing tear-out
Tear out the existing piping (Photos 5 and 6). Then frame the 2×6 walls that will contain the new plumbing and the opposite end of the shower base (Photos 8, 9 and 14). It’s easiest to nail the bottom plate to the floor and the top plate to the ceiling, then fill in the studs one at a time by toenailing them in at the top and bottom. Stack the studs directly in front of the old ones wherever possible. Space the studs in the center of the shower about 12 in. apart to leave room for the shower valve and showerhead. The studs behind the toilet should be spaced exactly 19-3/4 in. apart for securing this toilet chair carrier (Photos 8 and 15).
The wall behind the toilet can be almost any height. For a standard toilet height of 15 in., make the wall a minimum height of 43 in. If you’d like a higher toilet, make the wall that much higher. Or, make the wall go all the way to the ceiling. We built a short wall to conserve space and to create a shelf and a mirror alcove. The wall at the opposite end of the shower can be any height as well. We made it the same height as the toilet/sink wall so we could line up the accent tile and make a convenient shower shelf.
Tip:
When doing a bathroom remodel, resist the temptation to reuse or reroute existing piping. If you have easy access, it’s much easier to rip out all the old supply, drain and vent lines and start with a clean slate (Photos 5 and 6).
Wall framing
Your bathroom could have galvanized, cast iron or plastic drain lines and vents. If you have plastic, you’re lucky, because they’re easier to cut and join than metal pipes. Cast iron lines need to be ‘snapped’ (cut) with a soil pipe cutter, which rents for $12 to $25 a day.
Old threaded galvanized pipes that object to being unscrewed can be cut out with a reciprocating saw or hacksaw. If you have metal pipes, it’s best to replace them with plastic ones where they tie into the main stack. A knowledgeable plumbing clerk at the home center can help you select the correct adapters for the conversion.
Rerouting drain line plumbing is a huge job on bathrooms that are built on slabs. If your bathroom is built on concrete with the main stack directly behind the toilet as ours was, stick with a conventional, floor-mounted toilet so you won’t have to chop out the floor and rework the plumbing under the concrete.
Plumbing rough-in
Follow Fig. B, for the new drain/vent plan. The new shower drain is vented separately into the main stack (Photos 10, 12 and 13). Most bathrooms have the main stack positioned directly behind the toilet. The wall-mounted toilet shown here cannot be positioned directly behind the stack because there’s not room for the necessary elbows. If your stack is more than 12 in. to the side of the existing toilet, you can keep the same location for the wall-hung toilet. But if it’s directly behind it, you’ll need to swap the sink and toilet locations like we did.
Black plastic (ABS) drain lines were very common in the past, but now the most readily available drain line material is white plastic PVC pipe. Wherever ABS and PVC are joined, use rubber transition couplings instead of all-purpose cement (Photos 10 and 12).
For your remodeled bathroom to operate well, it’s critical to install vent and drain lines of the proper size and slope. Use a 2-in. line to drain the shower and 1-1/2-in. line to drain the sink. The vents for the sink and shower can be 1-1/2-in. pipes, but a toilet should be vented with at least 2-in. material. Make sure that the drain lines drop 1/4 in. for every foot of travel toward the main stack.
Copper or CPVC (plastic) lines that supply the bathroom with hot and cold water can be 1/2 in. diameter in most regions. House main lines will often be 3/4 in. Make the conversion before the new shutoff valves (Photo 7) with a reducer tee.
The wall-hung toilet’s supply line must have a male adapter with a temporary galvanized cap. Check the instructions on the toilet to get the proper location. Routing water supply lines is different in every bathroom, so you’ll have to adapt runs to your situation. But run the plastic drain lines and vents before starting any supply work. It’s much easier to route water supply lines around drain lines than to route drains and vents around supply lines. The same thinking applies to electrical work: Wait until the water supply work is finished before wiring.
Preassemble the shower valve by soldering copper nipples and the shower supply pipe to male adapters and screwing them into the shower valve before fastening the valve to the blocking. That way you won’t damage the valve with heat from the soldering torch. Mount the valve 36 in. above the floor. You can mount the showerhead at any height, but plumbers typically mount them 6 ft. 6 in. above the floor.
Solder a female elbow onto the showerhead supply pipe. After mounting the showerhead pipe, screw a 6-in. x 1/2-in. steel nipple into the elbow. Wrap Teflon tape around the threads of all screwed-in connections to prevent leaks, which would go unnoticed inside the wall.
Shower and toilet rough-in
A one-piece shower pan is the key to a leakproof shower. We opted for an easily installed fiberglass shower pan. Forty-eight inch wide pans are common and will work well; 60-in. units like we used must be special-ordered. The shower pan has to fit into the space left by the removed bathtub. Most bathtubs are 60 in. long, perfect for a 60-in. shower base.
If your room is wider than the shower base, fur in the walls as needed to butt against the ends of the shower base (see Photo 14). Our bathroom is 6 ft. wide, so we added a floor-to-ceiling 2×6 wall at the showerhead end and a shorter 2×6 wall at the opposite end. We made that wall only 43 in. above the floor so we could use the top of the wall to hold shampoo and other shower supplies. The shower base usually comes with a special 2-in. drain fitting that you connect to the drain line (Fig. B).
Tip:
For a quieter, rock-solid shower base, mix a bag of mortar, spread it over the subfloor and wiggle the base into the mortar until the base webbing rests firmly on the subfloor.
Prevent Fixture Hassles With Careful Planning
The job of installing our wall-mounted fixtures was tougher than it had to be, thanks to poor and contradictory one-size-fits-all instructions, metric fittings and duplicate and missing mounting parts. Prevent hard-to-fix future problems by test-fitting the actual fixtures when roughing in framing, plumbing and blocking to make sure everything will work out. Then finish the walls. When test-fitting, simulate finished floor and wall surfaces to get the clearances right.
Hanging cement board
With the rough plumbing complete and the toilet chair carrier in position, finish the electrical and add blocks as needed to support the sink (Photo 15), towel bars, grab bars, etc. Then close up the walls. We recommend cement board for durable tile walls and floors, but other tile backers are available at tile shops. Here are key installation tips:
- Fasten cement board with special, coated cement-board screws spaced 6 in. on butt joints and every 8 in. in the middle of sheets.
- Spread thin-set mortar on floors under cement board with a 1/4-in. notched trowel for a more stable tile base.
- Staple up 6-mil plastic sheeting behind cement board on walls in wet areas.
- Use a curved linoleum knife to score and snap cement board to length and width. It works better and lasts longer than a utility knife.
- For cutting notches and holes, use a jigsaw fitted with an abrasive blade. Predrill pilot holes for the jigsaw in “landlocked” openings with a masonry drill bit.
- Rest the shower cement board on top of the shower base flange (see Photos 14 and 18), not over it. Extend the tile over the flange, then caulk between the tile and the base.
Tile and Fixtures
- We finished off the alcove above the sink and stool by filling it with a floor-to-ceiling mirror glued to the drywall with silicone cement. At $160, it’s an inexpensive, useful way to make a room feel more spacious.
- Since the medicine chest was eliminated, we needed storage space for the stuff guests shouldn’t see. We bought a small cherry cabinet for those items.
- Soffit lights over the shower and mirror shed light on all bathroom tasks right where you need it.
- A glass block window, albeit one that distorts images, may not feel private enough. Consider a second shower curtain rod fitted with a short matching shower curtain for more shower privacy.
- The two-piece stone chair rail that runs at the top of the half walls and around the window is spendy, but it contributes more in appearance than its $25 per linear foot cost.
- If you don’t already have a ventilating fan, add one.
Tip:
Buy specially designed caulk from your tile supplier to match the grout color in corners.
Why a Wall-Mounted Toilet
There’s a reason that commercial bathrooms have wall-mounted toilets. There’s no base to clean around. But commercial types are expensive and noisy, and they require special plumbing. American Standard offers a quiet, residential wall-hung unit.
The tank is concealed within a 2×6 wall that’s built in front of the existing plumbing wall. It does require some plumbing rerouting because the waste line runs through the wall instead of the basic floor-mounted toilet flange (see Photos 8 – 12). The toilet can be ordered with a wall-mounted access panel/flush button like ours or with the panel mounted on top of a half wall. A ‘chair carrier’ (Photo 11) comes with the toilet. This steel framework contains the toilet and operating mechanisms and is designed to support the weight of the toilet.
Additional Information
Required Tools for this Project
Have the necessary tools for this DIY bathroom remodel project lined up before you start—you’ll save time and frustration.
- 4-in-1 screwdriver
- Caulk gun
- Chalk line
- Circular saw
- Cordless drill
- Drill bit set
- Drill/driver - cordless
- Drywall sander
- Drywall saw
- Framing square
- Hammer
- Level
- Nippers
- Non-contact voltage tester
- Reciprocating saw
- Sledgehammer
- Soldering torch
- Stud finder
- Tape measure
- Wire stripper/cutter
Required Materials for this Project
Avoid last-minute shopping trips by having all your materials ready ahead of time. Here’s a list.
- 1-1/2 in. shower vent
- 3x1-1/2 in. PVC tee
- Bathroom faucet
- Brick molding
- Cement board
- Copper pipe
- Drip cap
- Glass block window
- Grout
- Plumbing supply line
- PVC pipe
- Shower pan
- Shower valve
- Silicone caulk
- Sink
- Supply nipple
- T-trap
- Tile
- Toilet
- Wire connectors

